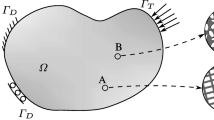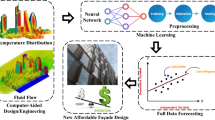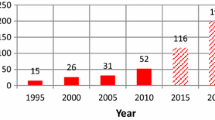Abstract
Performance analysis during the early design stage can significantly reduce building energy consumption. However, it is difficult to transform computer-aided design (CAD) models into building energy models (BEM) to optimize building performance. The model structures for CAD and BEM are divergent. In this study, geometry transformation methods was implemented in BES tools for the early design stage, including auto space generation (ASG) method based on closed contour recognition (CCR) and space boundary topology calculation method. The program is developed based on modeling tools SketchUp to support the CAD format (like *.stl, *.dwg, *.ifc, etc.). It transforms face-based geometric information into a zone-based tree structure model that meets the geometric requirements of a single-zone BES combined with the other thermal parameter inputs of the elements. In addition, this study provided a space topology calculation method based on a single-zone BEM output. The program was developed based on the SketchUp modeling tool to support additional CAD formats (such as *.stl, *.dwg, *.ifc), which can then be imported and transformed into *.obj. Compared to current methods mostly focused on BIM-BEM transformation, this method can ensure more modeling flexibility. The method was integrated into a performance analysis tool termed MOOSAS and compared with the current version of the transformation program. They were tested on a dataset comprising 36 conceptual models without partitions and six real cases with detailed partitions. It ensures a transformation rate of two times in any bad model condition and costs only 1/5 of the time required to calculate each room compared to the previous version.
Similar content being viewed by others
Abbreviations
- 1LSB:
-
first-level space boundary
- 2LSB:
-
second-level space boundary
- AFN:
-
air flow network
- ASG:
-
auto space generation
- BEM:
-
building energy models
- BES:
-
building energy simulation
- BIM:
-
building information model
- B-rep:
-
boundary representation format
- BTG:
-
building topology graph method
- CAD:
-
computer-aided design
- CCR:
-
closed contour recognition method
- CP:
-
cell representation model
- CSG:
-
constructive solid geometry
- DRM:
-
dimensionally reduced model
- IFC:
-
industry foundation classes
- SB:
-
space boundary
- A r :
-
Cr/C (%)
- A s :
-
Sr/S (%)
- A wi :
-
proportion of internal walls (partitions) that were recognized (%)
- A wo :
-
proportion of external walls that were recognized (%)
- C :
-
total rooms/zones of the building
- C r :
-
zones recognized by the program
- S :
-
gross floor area (m2)
- S r :
-
total area of the recognized zones (m2)
- T g,i :
-
program duration for a specific process (data preprocessing, data cleansing, 1LSB generation, space construction and topology calculation) and Tg is the total duration (s)
- T r,i :
-
Tg,i/Cr (s/room)
- B i,k :
-
1LSB representations in the node group Gi,k
- C i,j :
-
list of connected nodes to the node Pi,j
- F L :
-
list of building floors
- N i :
-
list of nodes in level Hi
- V i :
-
list of vectors representing the directions of walls in level Hi
- W i :
-
list of walls in level Hi
References
Attia S, Gratia E, De Herde A, et al. (2012). Simulation-based decision support tool for early stages of zero-energy building design. Energy and Buildings, 49: 2–15.
Autodesk (2023). Green Building Studio (Version 3.4). Available at https://gbs.autodesk.com/GBS/
Bazjanac V (2010). Space boundary requirements for modeling of building geometry for energy and other performance simulation. In: Proceedings of the 27th CIB W78 International Conference, Cairo, Egypt.
Bergel R, do Amaral Silva GF, Tillberg M, et al. (2019). Energy performance modeling: Introducing the building early-stage design optimization tool (BeDOT). In: Proceedings of the 16th International IBPSA Building Simulation Conference, Rome, Italy.
buildingSMART (2023a). IfcRelSpaceBoundary1stLevel. Available at https://standards.buildingsmart.org/IFC/RELEASE/IFC4/ADD2_TC1/HTML/schema/ifcproductextension/lexical/ifcrelspaceboundary1stlevel.htm
buildingSMART. (2023b). IfcRelSpaceBoundary2ndLevel. Available at https://standards.buildingsmart.org/IFC/RELEASE/IFC4/ADD2_TC1/HTML/schema/ifcproductextension/lexical/ifcrelspaceboundary2ndlevel.htm.
Chen H, Li Z, Wang X, et al. (2018). A graph- and feature-based building space recognition algorithm for performance simulation in the early design stage. Building Simulation, 11: 281–292.
DOE (2023). EnergyPlus (Version 23.1.0). U.S. Department of Energy. Dogan T, Reinhart C (2013). Automated Conversion of Architectural Massing Models Into Thermal’ Shoebox’ Models. In: Proceedings of the 13th International IBPSA Building Simulation Conference, Chambéry, France.
Dogan T, Reinhart C, Michalatos P (2016). Autozoner: An algorithm for automatic thermal zoning of buildings with unknown interior space definitions. Journal of Building Performance Simulation, 9: 176–189.
Drexl T (2003). Entwicklung intelligenter Pfadsuchsysteme für Architekturmodelle am Beispiel eines Kiosksystems (Info-Point) für die FMI in Garching. PhD Thesis, Technische Universität München, Germany. (in German)
El-Diraby T, Krijnen T, Papagelis M (2017). BIM-based collaborative design and socio-technical analytics of green buildings. Automation in Construction, 82: 59–74.
Fu Y (2022). Research on methods and tool of building ventilation performance analysis for early design stage. Master Thesis, Tsinghua University, China. (in Chinese)
Hitchcock RJ, Wong J (2011). Transforming IFC Architectural View Bims for Energy Simulation. In: Proceedings of the 12th International IBPSA Building Simulation Conference, Sydney, Australia.
Huang M, Du Y, Zhang J, et al. (2016). A topological enabled three-dimensional model based on constructive solid geometry and boundary representation. Cluster Computing, 19: 2027–2037.
IEA (2018). Annex 30 Thermal Energy Storage for Cost-Effective Energy Management and CO2 Mitigation. International Energy Agency.
Jayathissa P, Luzzatto M, Schmidli J, et al. (2017). Optimising building net energy demand with dynamic BIPV shading. Applied Energy, 202: 726–735.
Jones NL, McCrone CJ, Walter BJ, et al. (2013). Automated translation and thermal zoning of digital building models for energy analysis. In: Proceedings of the 13th International Conference of the International Building Performance Simulation Association, San Francisco, USA.
Ladenhauf D, Battisti K, Berndt R, et al. (2016). Computational geometry in the context of building information modeling. Energy and Buildings, 115: 78–84.
Li Z, Chen H, Lin B, et al. (2018). Fast bidirectional building performance optimization at the early design stage. Building Simulation, 11: 647–661.
Lilis GN, Giannakis GI, Rovas DV (2017). Automatic generation of second-level space boundary topology from IFC geometry inputs. Automation in Construction, 76: 108–124.
Lilis GN, Katsigarakis K, Rovas D (2021). Automatic IFC data enrichment with space geometries for Building Energy Performance Simulations. In: Proceedings of the 17th International IBPSA Building Simulation Conference.
Lin B, Chen H, Yu Q, et al. (2021). MOOSAS—A systematic solution for multiple objective building performance optimization in the early design stage. Building and Environment, 200: 107929.
Marsault X, Torres F (2019). An interactive and generative eco-design tool for architects in the sketch phase. Journal of Physics: Conference Series, 1343: 012136.
Mathur J, Bhatia A (2017). Building Energy Simulation: A Workbook Using DesignBuilder™ (1st Edition). Boca Raton, FL, USA: CRC Press.
Openstudio (2023). Openstudio (Version 3.7.0). Available at https://openstudio.net/
O’Rourke J (1998). Cambridge Tracts in Theoretical Computer Science. Computational Geometry in C. Cambridge, UK: Cambridge University Press.
Purup PB, Petersen S (2020). Requirement analysis for building performance simulation tools conformed to fit design practice. Automation in Construction, 116: 103226.
Rodrigues E, Amaral AR, Gaspar AR, et al. (2015). GerAPlanO—A new building design tool: design generation, thermal assessment and performance optimization. In: Proceedings of Energy for Sustainability 2015 Conference. Sustainable Cities: Designing for People and the Planet, Coimbra, Portugal.
Rose CM, Bazjanac V (2015). An algorithm to generate space boundaries for building energy simulation. Engineering with Computers, 31: 271–280.
Roudsari MS, Pak M (2013). Ladybug: A parametric environmental plugin for grasshopper to help designers create an environmentally-conscious design. In: Proceedings of the 13th International IBPSA Building Simulation Conference, Chambéry, France.
Sefaira (2023). Sefaira. Available at https://www.sketchup.com/products/sefaira
Solemma (2023). ClimateStudio. Available at https://www.solemma.com/climatestudio
Van Treeck C, Rank E (2007). Dimensional reduction of 3D building models using graph theory and its application in building energy simulation. Engineering with Computers, 23: 109–122.
Wang C, Lu S, Chen H, et al. (2021). Effectiveness of one-click feedback of building energy efficiency in supporting early-stage architecture design: an experimental study. Building and Environment, 196: 107780.
Ying H, Lee S (2021). Generating second-level space boundaries from large-scale IFC-compliant building information models using multiple geometry representations. Automation in Construction, 126: 103659.
Acknowledgements
We would like to thank the National Science Foundation of China (Grant No. 52130803) for funding this study.
Author information
Authors and Affiliations
Contributions
All authors contributed to the study conception and design. Material preparation, data collection and analysis were performed by Jun Xiao, Hao Zhou, Shiji Yang, Deyin Zhang, Borong Lin. The first draft of the manuscript was written by Jun Xiao and all authors commented on previous versions of the manuscript. All authors read and approved the final manuscript.
Corresponding author
Ethics declarations
The authors have no competing interests to declare that are relevant to the content of this article. Borong Lin is an editorial board member of Building Simulation.
Rights and permissions
About this article
Cite this article
Xiao, J., Zhou, H., Yang, S. et al. A CAD-BEM geometry transformation method for face-based primary geometric input based on closed contour recognition. Build. Simul. 17, 335–354 (2024). https://doi.org/10.1007/s12273-023-1081-6
Received:
Revised:
Accepted:
Published:
Issue Date:
DOI: https://doi.org/10.1007/s12273-023-1081-6




